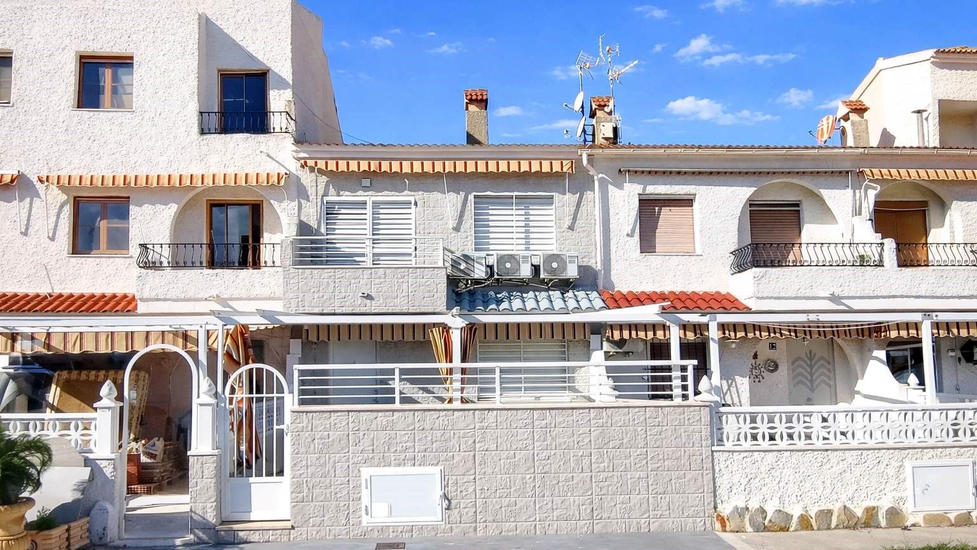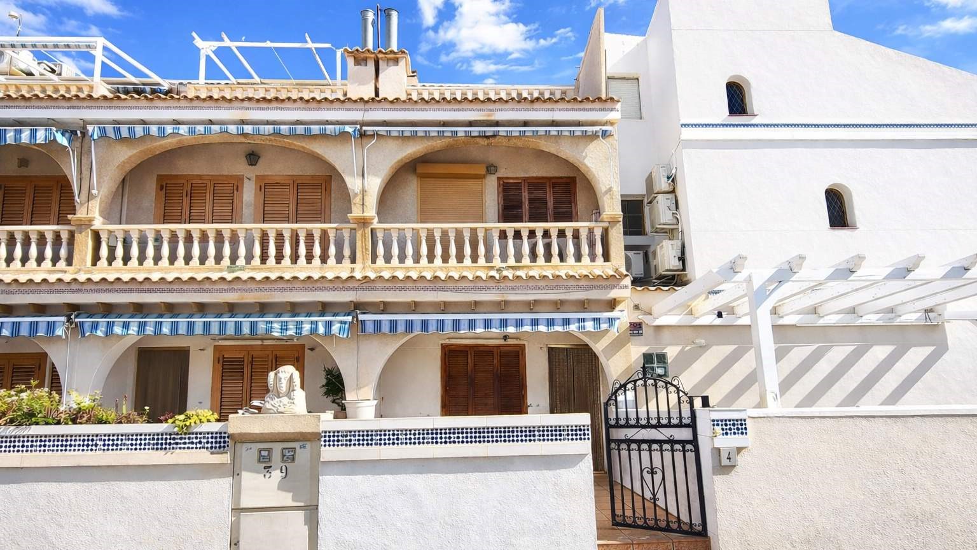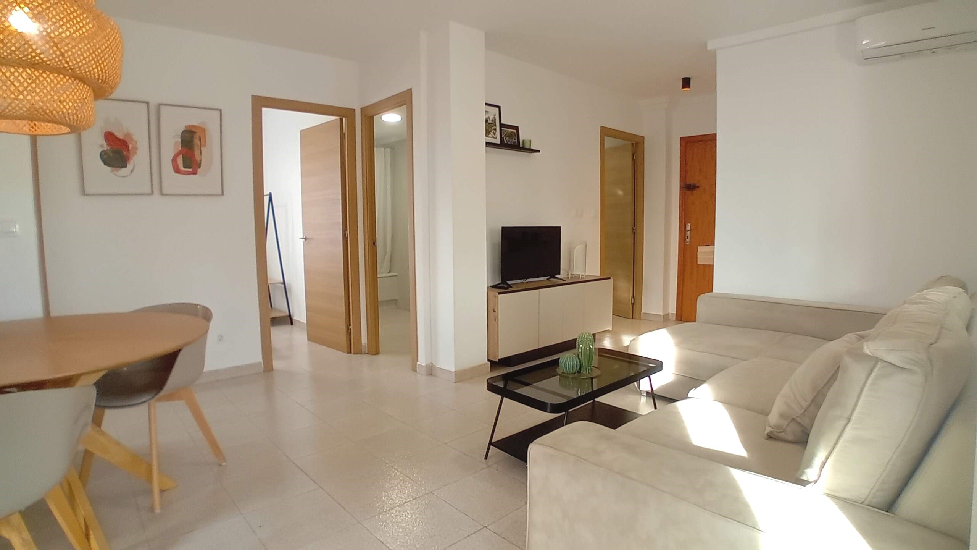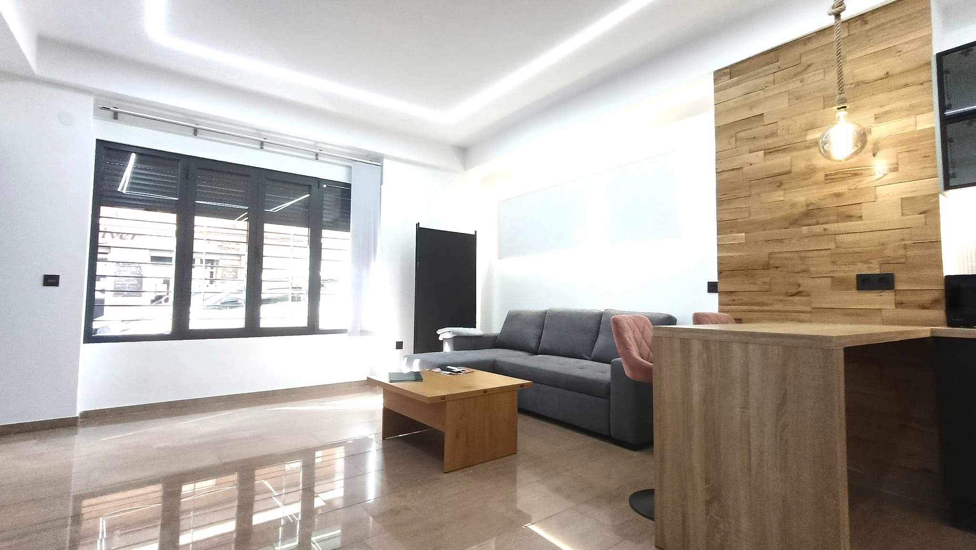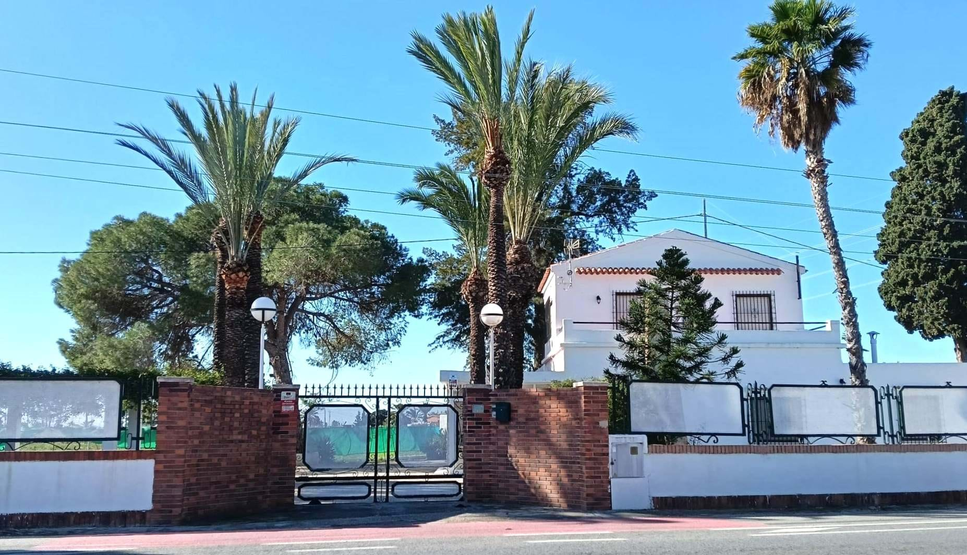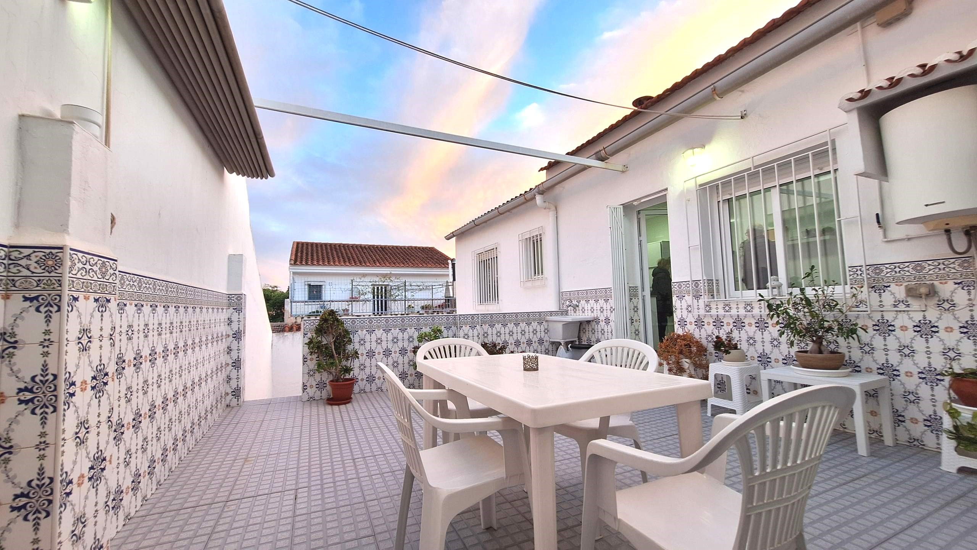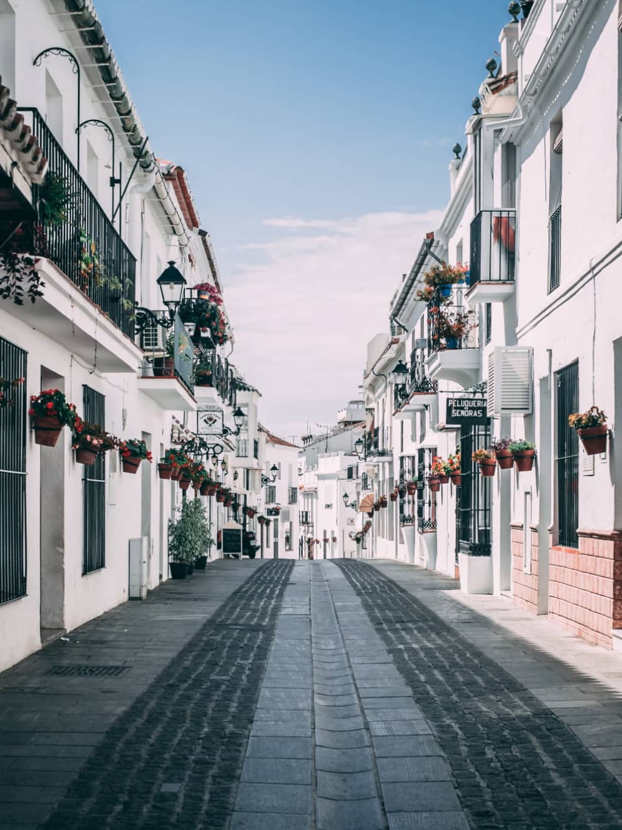Exclusive
A Beautifully Presented 4 Bedroom Detached Villa situated in Orba on the Costa Blanca with Stunning Sea Views
Orba
€599,950
P7736
Villa
312 m2
Orba
4
4
€599,950
Description
Set along a tranquil private lane in the picturesque village of Orba, this beautifully presented detached villa offers an exceptional blend of spacious living, modern comforts, and breath-taking views stretching across the valley to the sea.
As you arrive, a large private driveway provides ample off-road parking for multiple vehicles, complemented by a generous double garage and workshop with an electric roller door ideal for hobbyists or additional storage needs.
Steps lead up to the main entrance where you’re welcomed into a spacious hallway. Off this central space is a stylish and well-appointed kitchen/breakfast room, complete with a range cooker, American-style fridge freezer, integrated dishwasher, and a separate utility room housing the washing machine and dryer. A convenient guest WC is also located on this level.
From both the hallway and kitchen, double doors open into a bright and expansive open-plan living and dining room, perfect for family gatherings and entertaining. French doors lead directly onto the terrace, where uninterrupted views of the valley and Mediterranean Sea create an unforgettable backdrop.
The ground floor also offers a generously sized double bedroom with an adjacent bathroom suite. A staircase leads to the first floor, where you’ll find two additional double guest bedrooms opening onto a balcony alongside a modern family bathroom. The master suite completes the upper level, featuring a private dressing room and a luxurious en-suite bathroom.
Outside, the villa continues to impress. The gardens are beautifully landscaped with traditional dry-stone walls, fruit trees, and vibrant Mediterranean planting, all serviced by an automated irrigation system. Adjacent to the kitchen is a fully enclosed naya perfect for year-round dining and relaxation which opens fully onto the expansive sun terrace and inviting private swimming pool, complete with a hot and cold outdoor shower.
Multiple seating and sunbathing areas make the most of the spectacular scenery, while practical features include an external WC, pool pump room and access to a large underbuild offering superb additional storage space.
This exceptional home is equipped for comfortable year-round living, boasting full gas central heating, air conditioning throughout, ceiling fans, modern double glazing, fitted mosquito screens, blinds and fibre optic Wi-Fi. The property is also connected to mains drainage.
Viewings are highly recommended to fully appreciate the quality, space, and stunning location of this superb Costa Blanca villa.
1 Real Estate, part of the Property Cloud Group, is a leading international estate agent in the Costa Blanca, with over 50 years combined experience in Spanish property sales and over 40 dedicated staff. We are committed to providing a transparent, first-class service to all our clients, whether buyers or sellers. From the moment you first contact us, you’ll notice the exceptional level of care and expertise we deliver as standard.
At 1 Real Estate, we focus exclusively on properties directly listed with us, allowing us to build strong relationships with our vendors, understand their homes, and have in-depth knowledge of the areas we serve. With our extensive portfolio of properties, we are confident we can find the perfect match for your requirements.
Make an enquiry today and discover why we stand out as the agent of choice for buyers and sellers in the Costa Blanca.
All information detailed on this page, including but not limited to the description, features, and associated costs of the property are accurate to the best of our knowledge but are subject to verification during the purchase process; 1 Real Estate assumes no responsibility for inaccuracies or omissions.
Key Features
- Air conditioning
- Balcony
- Barbecue
- Built year: 1980
- Ceiling fans
- Dining room
- Double glazing
- Electric garage gate
- Fitted wardrobes
- Fully Fitted Kitchen
- Garage
- Garden
- Gas: Bottle
- Heating
- Irrigation System
- Landscaped gardens
- Local Tax (Annual): 812
- Main drainage
- Mains water
- Mosquito nets
- Pergola
- Pool, Pool type: Private, Pool shower
- Private Driveway
- Quiet Location
- Radiators: Gas
- Renovation year: 2002
- Security door
- Separate Kitchen
- Solar Orientation: East
- Storage / utility room
- Storage : Store Rooms
- Terrace
- Underbuild
- Unfurnished
- Video entry system
- Views: Sea views, Countryside views, Mountain views, Pool view, Garden view
- WIFI available
- Walk-in wardrobe
- Wood burner
